|
1 registered members (Edinburgh),
137
guests, and 4
spiders. |
|
Key:
Admin,
Global Mod,
Mod
|
|
|
Forums70
Topics113,778
Posts1,340,847
Members1,715
| |
Most Online2,346
Apr 14th, 2025
|
|
|
 Any builders design engineers lintel advise needed
#1581335
Any builders design engineers lintel advise needed
#1581335
31/07/2016 10:01
31/07/2016 10:01
|
Joined: Jul 2012
Posts: 1,650
Dark side of the Moon
H_R
 OP
OP
My life on the forum
|
 OP
OP
My life on the forum
Joined: Jul 2012
Posts: 1,650
Dark side of the Moon
|
I am considering raising my kitchen/outhouse roof as it is too low. The ceiling height is just over 2 metres, it is original but i think it used to be a toilet and something else, coal shed perhaps as that is what my neighbours looks like, my neighbours is divided in two lengthways, where mine is one room and part of the kitchen. The house was built in 1938 has a cavity which is probably only just about an inch wide! It currently has a lintel which looks too narrow but i guess it is fine? as it looks old and there have been no issues! I would like to raise this up, im looking at replacing with a 195mm wide I Beam ITG lintel? due to the cavity width, which seems to limit my choice to solid wall lintels or should i do two separate lintels for each leaf, this is on an external normal two floors semi detached house so is a load bearing wall I want to sort all the facts out before i go to building control as i may leave it where it is as there are to many potential issues, but just raise the roof anyway by approx three brick courses Any help would be appreciated 
|
|
|
 Re: Any builders design engineers lintel advise needed
[Re: H_R]
#1581341
Re: Any builders design engineers lintel advise needed
[Re: H_R]
#1581341
31/07/2016 10:59
31/07/2016 10:59
|
Joined: Oct 2008
Posts: 6,795
In the coupe.
magooagain

Club Member 259
|

Club Member 259
Forum is my life
Joined: Oct 2008
Posts: 6,795
In the coupe.
|
I can't quite get my head round what you want,but if you are raising the height above the lintel then you could insert another above it ,bigger and stronger without the need to remove the existing.
Or when it's done you could remove the lintel and old window and fit a bigger newer window up to the new lintel.
Pics would help.
Last edited by magooagain; 31/07/2016 11:00.
|
|
|
 Re: Any builders design engineers lintel advise needed
[Re: magooagain]
#1581345
Re: Any builders design engineers lintel advise needed
[Re: magooagain]
#1581345
31/07/2016 12:57
31/07/2016 12:57
|
Joined: Jul 2012
Posts: 1,650
Dark side of the Moon
H_R
 OP
OP
My life on the forum
|
 OP
OP
My life on the forum
Joined: Jul 2012
Posts: 1,650
Dark side of the Moon
|
I can't quite get my head round what you want,but if you are raising the height above the lintel then you could insert another above it ,bigger and stronger without the need to remove the existing.
Or when it's done you could remove the lintel and old window and fit a bigger newer window up to the new lintel.
Pics would help. Hi Thanks for replying! I wish to increase the head height of the whole room (lean to part) so i want to raise the lintel up by 3 courses at the opening of what would be the back of the 2 story house, then raise the lean to part all 3 walls by 3 courses and fit a new roof at the new raised height There is also a massive metal tank in the roof space which cannot be removed without either cutting the tank into about 10 bits or removing the ceiling joists or the roof, this has prevented me from getting proper insulation in there so this work would achieve everything i want just a bit unsure on the technical points My house ceilings are 2.6m high but the end of the kitchen which is the (single story lean to extension) is just over 2m I want to raise that to around 2.3m and drop the rest of the kitchen to 2.3m so it does not feel to claustrophobic at the end also so i can fit a pelmet to the new kitchen units when fitted as currently there is no room above the units if i fit at the correct height i will upload some pictures later today Any help is appreciated
|
|
|
 Re: Any builders design engineers lintel advise needed
[Re: H_R]
#1581347
Re: Any builders design engineers lintel advise needed
[Re: H_R]
#1581347
31/07/2016 15:42
31/07/2016 15:42
|
Joined: Oct 2008
Posts: 6,795
In the coupe.
magooagain

Club Member 259
|

Club Member 259
Forum is my life
Joined: Oct 2008
Posts: 6,795
In the coupe.
|
Yes photos will help. Your lean to part. Is it single story with a mono pitched roof?
If it is then when raising the wall I imagine it will effect the roofs degree of fall.
|
|
|
 Re: Any builders design engineers lintel advise needed
[Re: H_R]
#1581359
Re: Any builders design engineers lintel advise needed
[Re: H_R]
#1581359
31/07/2016 17:45
31/07/2016 17:45
|
Joined: Jul 2012
Posts: 1,650
Dark side of the Moon
H_R
 OP
OP
My life on the forum
|
 OP
OP
My life on the forum
Joined: Jul 2012
Posts: 1,650
Dark side of the Moon
|
Here are some photos there is plenty of space to move the roof up 3 courses 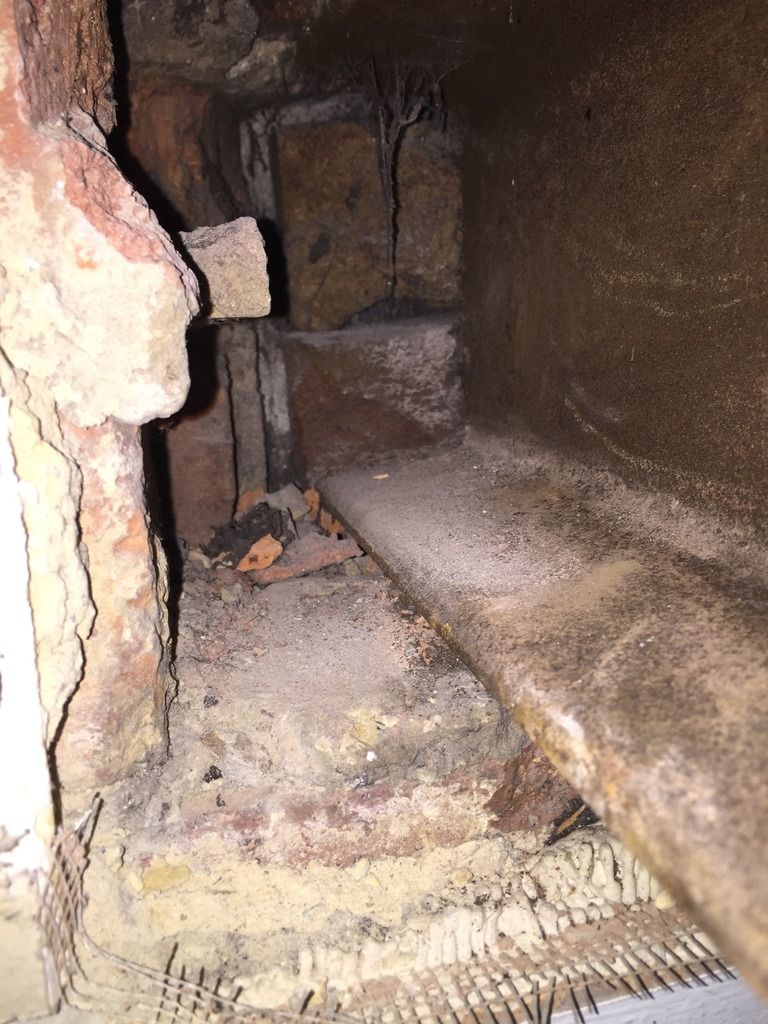 Lintel resting on inner leaf on side wall 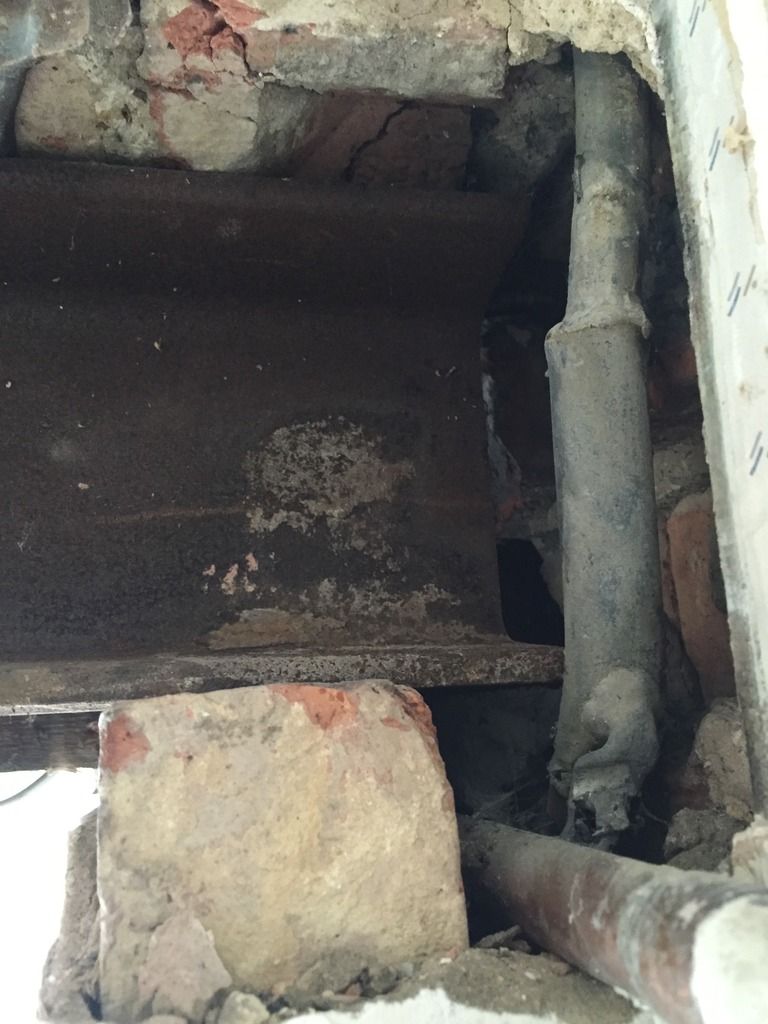 Lintel resting on half a brick gas pipe is no longer in use so will be cut out also want to remove the return so the wall is straight this is towards the middle of the back of the house so no issue with space 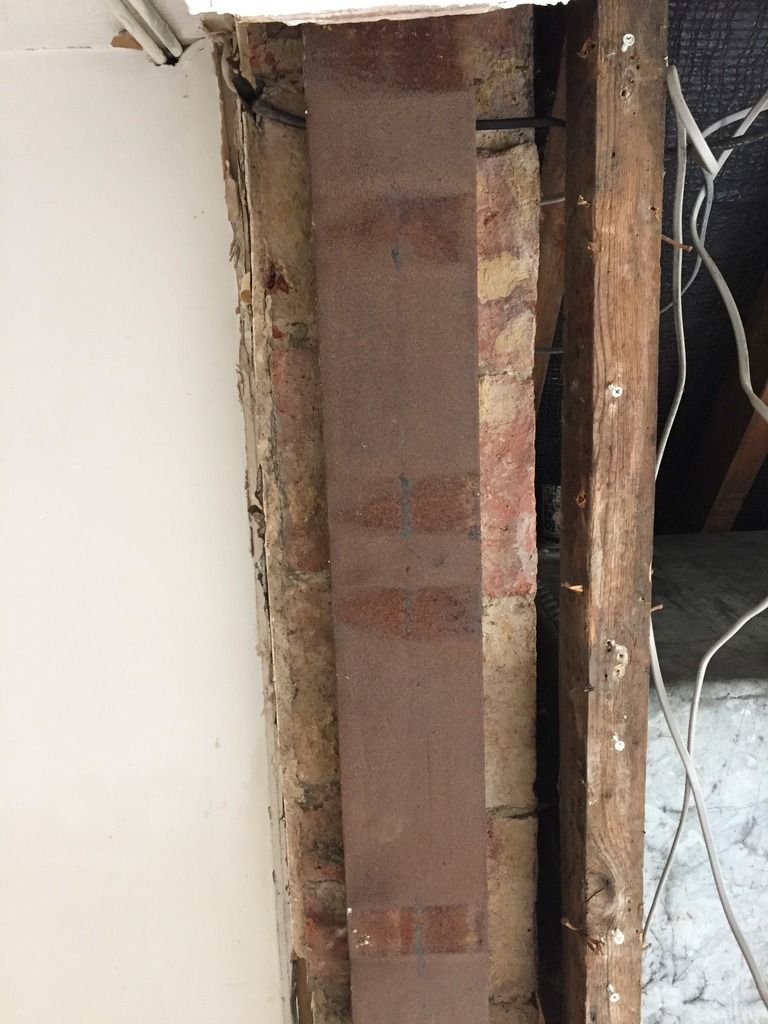 This is looking up from directly below the current RSJ 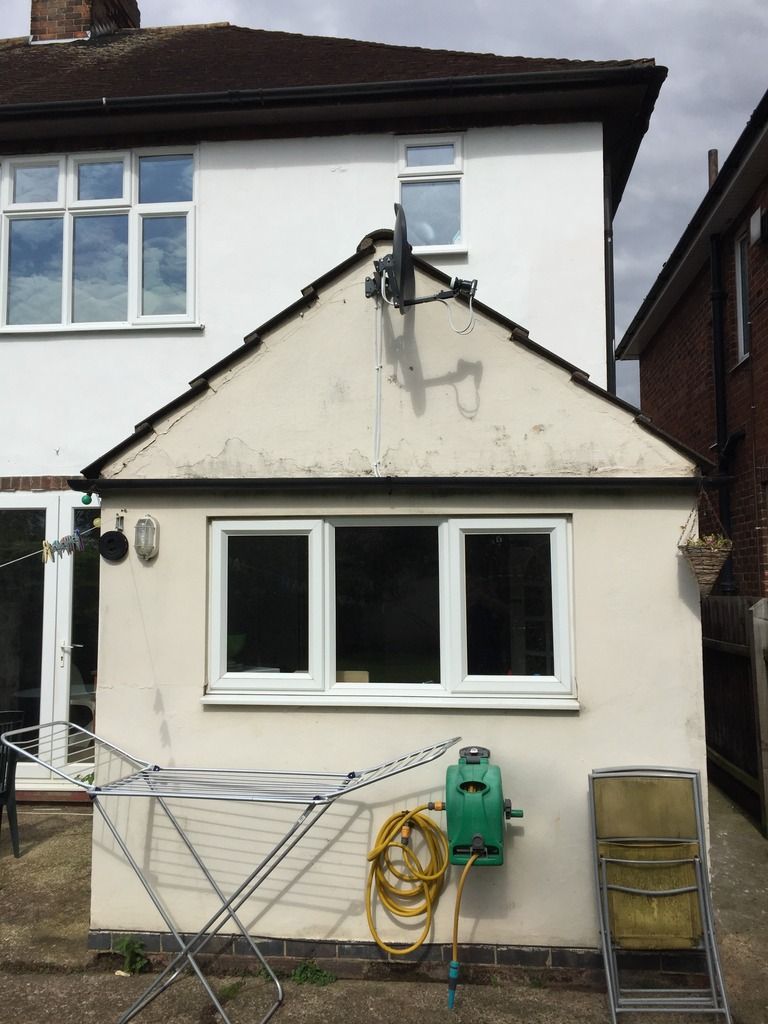 This is the lean to from outside 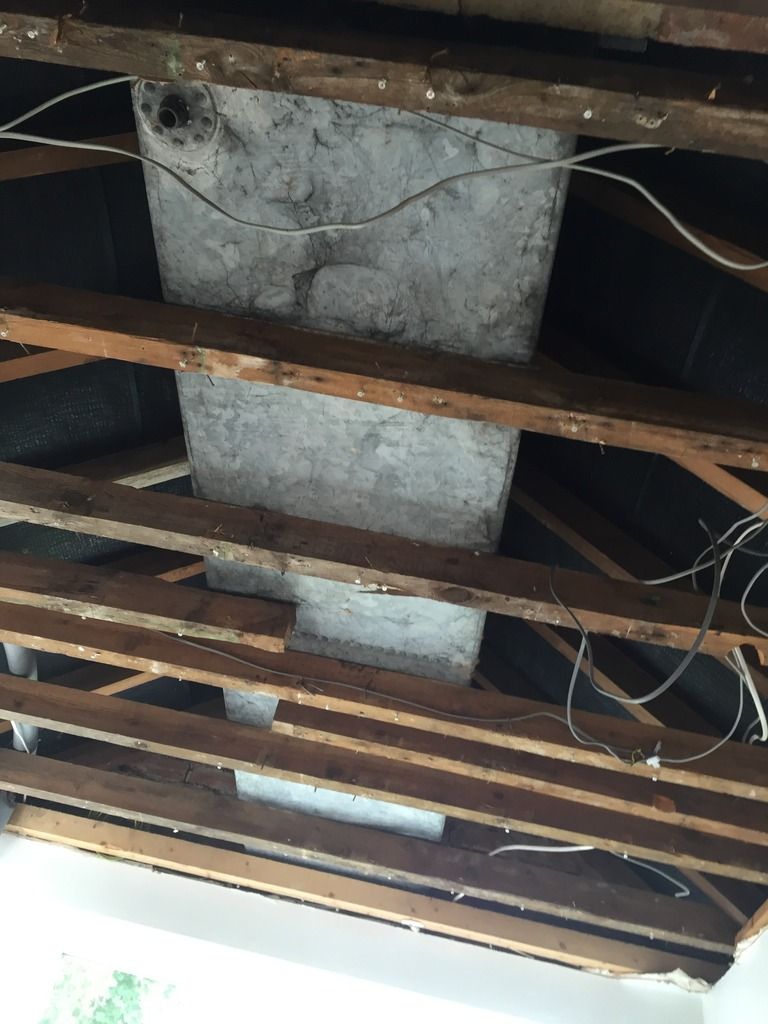 This is the metal tank that is preventing any proper insulation 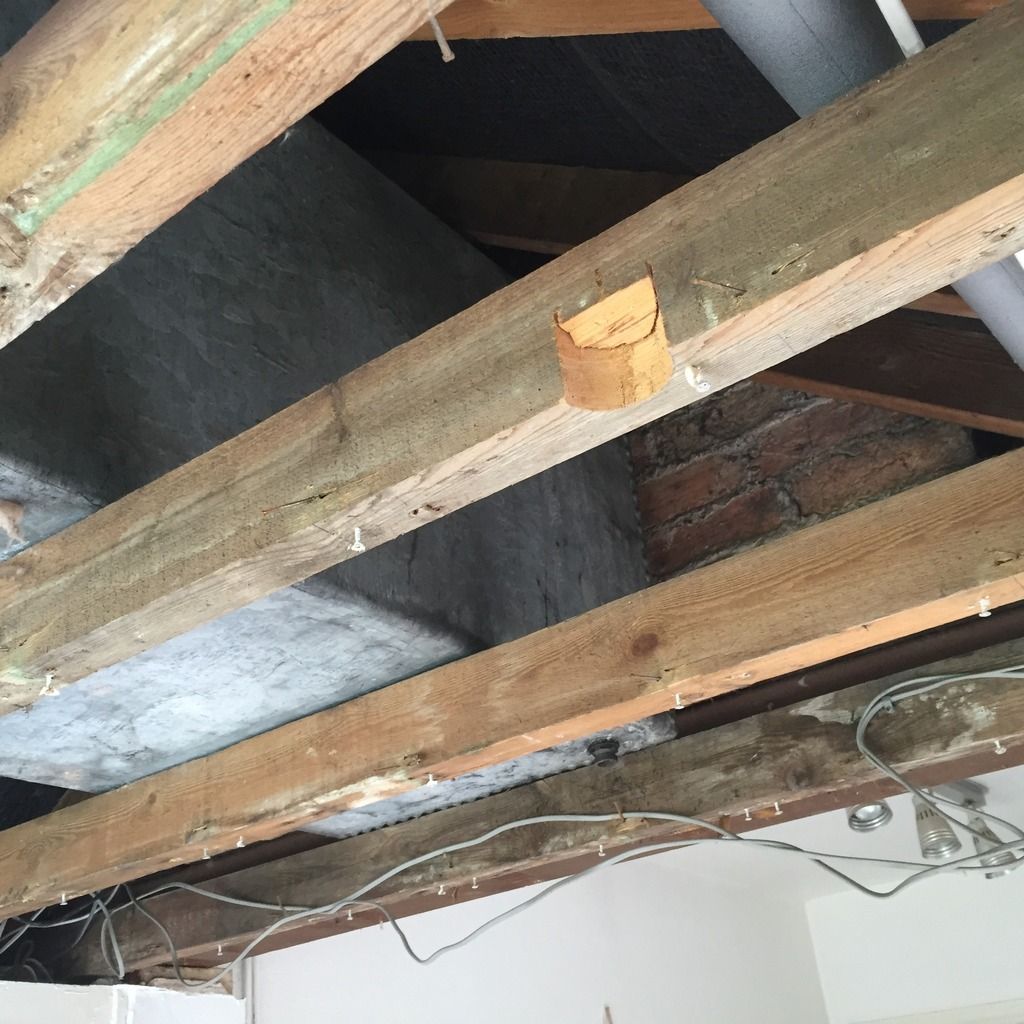 Metal tank again 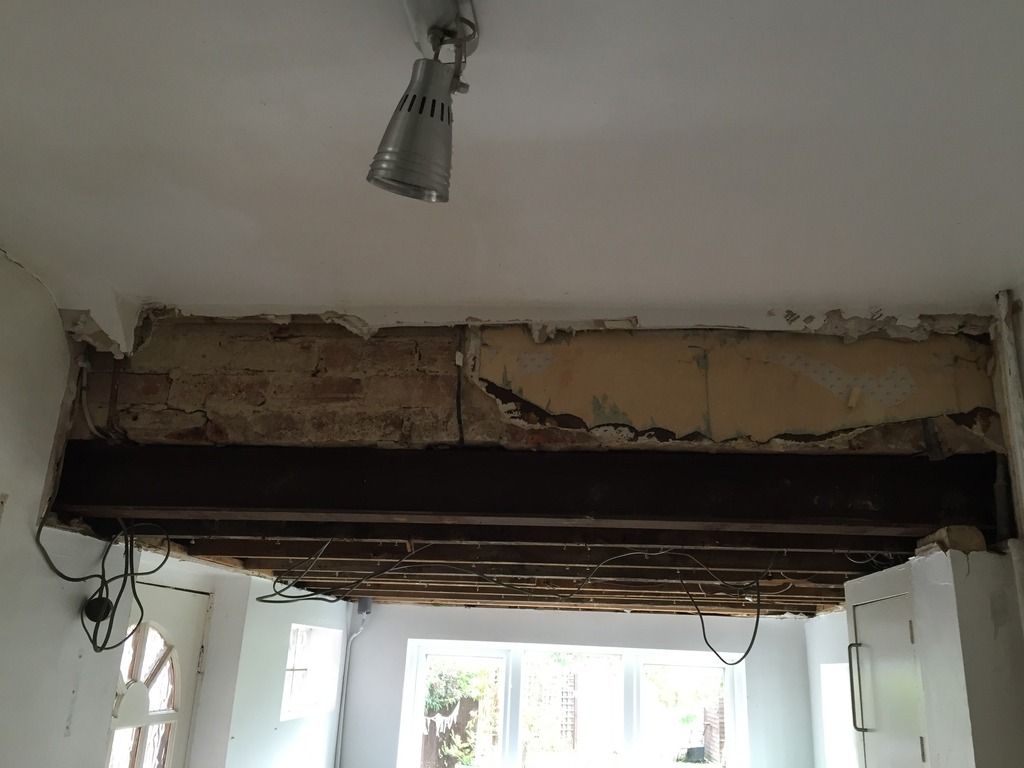 And this is the drop and RSJ from the first part of the kitchen that has 2.6m ceiling height Any help especially with corbeling into the cavity to achieve the 150mm bearing for the RSJ and any issues I could have with building control Cheers
|
|
|
 Re: Any builders design engineers lintel advise needed
[Re: H_R]
#1581362
Re: Any builders design engineers lintel advise needed
[Re: H_R]
#1581362
31/07/2016 18:22
31/07/2016 18:22
|
Joined: Oct 2008
Posts: 6,795
In the coupe.
magooagain

Club Member 259
|

Club Member 259
Forum is my life
Joined: Oct 2008
Posts: 6,795
In the coupe.
|
You will need building control involved.
I would invite them for a pre commencement visit. You may have to pay for that ,but most inspectors appreciate that you are being diligent.
That wall will need supporting higher up during the work. So that the three courses of bricks can be removed safely. Remember it's not just the three courses,it's also the height of the new lintel if you want those two ceilings at the same height as one.
I can't advise on the new lintel size and strength. You will need an expert for that. But you should be able to buy one of the shelf at a builders merchants.
To carry out the work I would remove the lean to roof and ceiling completely. you also may want to think about that small gable as making good will show poorly. A new gable will look much better.
You will also have access to the top of your brick cavity. Have a good look down to check brick ties etc. a good time to have it insulated.
The new lintel will need concrete bearing pads installed. Either cast in situ or cast in a mound then laid on mortar.
It needs to be done very correctly as you will need the sign off certificate from building control to be kept with your other house documents.
Ask away any other questions.
Eta. What's that plaster area on the right above the lintol? Old window/door?
That existing steel is waaaayyy to inadequate.
Last edited by magooagain; 31/07/2016 18:27.
|
|
|
 Re: Any builders design engineers lintel advise needed
[Re: magooagain]
#1581368
Re: Any builders design engineers lintel advise needed
[Re: magooagain]
#1581368
31/07/2016 18:53
31/07/2016 18:53
|
Joined: Jul 2012
Posts: 1,650
Dark side of the Moon
H_R
 OP
OP
My life on the forum
|
 OP
OP
My life on the forum
Joined: Jul 2012
Posts: 1,650
Dark side of the Moon
|
Eta. What's that plaster area on the right above the lintol? Old window/door?
That existing steel is waaaayyy to inadequate.
Do you mean the last Photo? If so that's the original plaster that was part of the kitchen its just not come loose yet, this was all covered with plaster board so was not visible until Saturday The door under the lintel is the original pantry that also housed our gas meter now moved this is also pictured with the lintel resting on half a brick with a gas pipe under the lintel and an old lead water pipe running up the wall. This is the back of the house so plenty of space to extend the RSJ along also hoping to remove that return, on the external picture its is the left side of the lean to as per picture
|
|
|
 Re: Any builders design engineers lintel advise needed
[Re: H_R]
#1581369
Re: Any builders design engineers lintel advise needed
[Re: H_R]
#1581369
31/07/2016 18:57
31/07/2016 18:57
|
Joined: Oct 2008
Posts: 6,795
In the coupe.
magooagain

Club Member 259
|

Club Member 259
Forum is my life
Joined: Oct 2008
Posts: 6,795
In the coupe.
|
Look at the picture of the steel. On the left I can not see any bearing problems.
As you say that wall is going up 3 courses . So as I see it that door lintol will have to be upgraded to a full with lintol and the new steel will then bear at a higher point so it's not normally a problem inserting another lintol above/on top at right angles.
The right hand side. Do you want to remove that nib? If so you should still be able to insert a concrete pad at full width then insert the steel on top.
There might be a bit of plaster damage in the next room corner but nothing that can't be made good.
|
|
|
 Re: Any builders design engineers lintel advise needed
[Re: H_R]
#1581376
Re: Any builders design engineers lintel advise needed
[Re: H_R]
#1581376
31/07/2016 20:09
31/07/2016 20:09
|
Joined: Oct 2008
Posts: 6,795
In the coupe.
magooagain

Club Member 259
|

Club Member 259
Forum is my life
Joined: Oct 2008
Posts: 6,795
In the coupe.
|
If the door is to be bricked up then no lintol needed. Make sure the new brick/block work is well bonded to the existing.
Normally on cavity work you would have two bearing pads not bridging the cavity.
I imagine the new lintol could be a pair of rsj steels bolted together once inserted. That should make the installation a bit easier.
But as I said before that will depend on the professional you employ to work out the loading stresses.
Or the building inspector may just say put in a pair of 8x4 rsj,s bolted together.
Last edited by magooagain; 31/07/2016 20:09.
|
|
|
 Re: Any builders design engineers lintel advise needed
[Re: H_R]
#1581449
Re: Any builders design engineers lintel advise needed
[Re: H_R]
#1581449
01/08/2016 20:00
01/08/2016 20:00
|
Joined: Dec 2005
Posts: 754
The South of the West
JonH

Enjoying the ride
|

Enjoying the ride
Joined: Dec 2005
Posts: 754
The South of the West
|
Academic I suppose, but that RSJ might already be later work from the original building date?, Ive not seen that sort of lintel bridging arrangement on cavities before - you learn something every day!. My house was built 1909 and the span across the rear cavity consists of 2 off original 4" x 7" wooden beams, bolted together with spacer blocks to maintain the cavity space. However a hundred years of water ingress and worm now means I have a bow in the central area probably dropping 2" now. Scheduled for replacement later this year or next. It may be that building control still permit wooden beams to be used, maybe C24 grade or higher. But I think steels are going to be the way to go for your job, with the necessary fire protection standards on the plasterboard cladding over the steels as it would be defined as 'new works'. Are you doing all the work yourself?. having kit to hand such as some acrows and some Strongboys will make for an easier life. I had an outhouse similar to yours rebuilt last week, the 5.4m flank wall completely removed and the original slate roof supported on four strongboys (spacing calculation stipulations were fine for this particular loading) whilst all that was going on for a few days. They're simple devices but very effective.
No.199
|
|
|
 Re: Any builders design engineers lintel advise needed
[Re: H_R]
#1581459
Re: Any builders design engineers lintel advise needed
[Re: H_R]
#1581459
01/08/2016 21:32
01/08/2016 21:32
|
Joined: Oct 2008
Posts: 6,795
In the coupe.
magooagain

Club Member 259
|

Club Member 259
Forum is my life
Joined: Oct 2008
Posts: 6,795
In the coupe.
|
Glad it turned out uncomplicated for you.
|
|
|
 Re: Any builders design engineers lintel advise needed
[Re: H_R]
#1581510
Re: Any builders design engineers lintel advise needed
[Re: H_R]
#1581510
02/08/2016 11:25
02/08/2016 11:25
|
Joined: Dec 2005
Posts: 754
The South of the West
JonH

Enjoying the ride
|

Enjoying the ride
Joined: Dec 2005
Posts: 754
The South of the West
|
dont have the strongboys but hired them last time If you lived closer, you could have borrowed mine!.
No.199
|
|
|
 Re: Any builders design engineers lintel advise needed
[Re: H_R]
#1581555
Re: Any builders design engineers lintel advise needed
[Re: H_R]
#1581555
02/08/2016 18:08
02/08/2016 18:08
|
Joined: Jul 2012
Posts: 1,650
Dark side of the Moon
H_R
 OP
OP
My life on the forum
|
 OP
OP
My life on the forum
Joined: Jul 2012
Posts: 1,650
Dark side of the Moon
|
Awfully Kind of you JonH Sadly nowhere near the South of the west but was on holiday down there 31st may to june 1st and we had some wonderful weather whilst everywhere else was raining! I could really do with another Holiday! never mind must just get on with it! 
|
|
|
 Re: Any builders design engineers lintel advise needed
[Re: H_R]
#1582354
Re: Any builders design engineers lintel advise needed
[Re: H_R]
#1582354
12/08/2016 10:40
12/08/2016 10:40
|
Joined: Dec 2005
Posts: 754
The South of the West
JonH

Enjoying the ride
|

Enjoying the ride
Joined: Dec 2005
Posts: 754
The South of the West
|
Many ways to achieve the end result, I think.
Maybe I would Strongboy the inner & outer leafs (four would be good but 3 would probably suffice if the wall does not support the upstairs flooring joists) to remove the existing steel, then build/make firm the pad surfaces for the new UB's. Space between the pad surface and the walls above to be just enough to cater for the UB's, a bit of mortar, and slate packers.
Leave the pads overnight and slide up the new steels the next day with a mortar bed placed on top to marry up to the brickwork above, then packing out the space on the concrete/brick pads up to the UB with slate only - hammering as much in that will go in to physically force the UB's hard onto the wall(s) above (old roofing slates of various thickness for you to select from is ideal - but make sure its real stuff and not the composite modern slates).
Well... thats one idea anyway !.
Strongboys - the main issue with any form of temporary support is your foundations. If you are unsure about the strength of the floor that the Acrows are going to stand on, for the strongboys, then you should really consider placing bearers across the floor first to spread the loading downward. Sleepers, or half sleepers, are good for this.
Last edited by JonH; 12/08/2016 11:10.
No.199
|
|
|
 Re: Any builders design engineers lintel advise needed
[Re: H_R]
#1582407
Re: Any builders design engineers lintel advise needed
[Re: H_R]
#1582407
13/08/2016 01:08
13/08/2016 01:08
|
Joined: Oct 2008
Posts: 6,795
In the coupe.
magooagain

Club Member 259
|

Club Member 259
Forum is my life
Joined: Oct 2008
Posts: 6,795
In the coupe.
|
Mmm I did suspect that out building was single skin.
So you could metal stud and insulate the inside when finishing.
|
|
|
 Re: Any builders design engineers lintel advise needed
[Re: H_R]
#1582473
Re: Any builders design engineers lintel advise needed
[Re: H_R]
#1582473
14/08/2016 21:41
14/08/2016 21:41
|
Joined: Oct 2008
Posts: 6,795
In the coupe.
magooagain

Club Member 259
|

Club Member 259
Forum is my life
Joined: Oct 2008
Posts: 6,795
In the coupe.
|
I know a lot of folks use slate,but to be honest it's a diy.
Get the steels onto a concrete pad stone then pack with metal spacer's if need be.
|
|
|
 Re: Any builders design engineers lintel advise needed
[Re: H_R]
#1582536
Re: Any builders design engineers lintel advise needed
[Re: H_R]
#1582536
15/08/2016 17:57
15/08/2016 17:57
|
Joined: Dec 2005
Posts: 754
The South of the West
JonH

Enjoying the ride
|

Enjoying the ride
Joined: Dec 2005
Posts: 754
The South of the West
|
Or I have some old proper victorian slate (fire mantlepiece) so this is the decent stuff me thinks will that be ok?
Cheers Probably a bit uneasy about thick pieces of slate - solid mass (padstone etc) should really be a good adhesion to the support below it and be as close a gap for the UB to fit as reasonably possible, and then use slate as slivers for hard packing. If you were doing a newbuild then its easy to place the UB's on padstones direct and continue building up. But retrofit work it is necessary to be using uncompressable packers of some material or another that also provides a good grippy-ness with the mortar you drive in the gap also.
No.199
|
|
|
 Re: Any builders design engineers lintel advise needed
[Re: H_R]
#1582560
Re: Any builders design engineers lintel advise needed
[Re: H_R]
#1582560
16/08/2016 00:16
16/08/2016 00:16
|
Joined: Oct 2008
Posts: 6,795
In the coupe.
magooagain

Club Member 259
|

Club Member 259
Forum is my life
Joined: Oct 2008
Posts: 6,795
In the coupe.
|
9 inch disc cutter with a diamond blade is your friend .
|
|
|
 Re: Any builders design engineers lintel advise needed
[Re: magooagain]
#1582611
Re: Any builders design engineers lintel advise needed
[Re: magooagain]
#1582611
16/08/2016 11:55
16/08/2016 11:55
|
Joined: Dec 2005
Posts: 754
The South of the West
JonH

Enjoying the ride
|

Enjoying the ride
Joined: Dec 2005
Posts: 754
The South of the West
|
9 inch disc cutter with a diamond blade is your friend . With a water feed as well - .... zero dust through the dwelling !
No.199
|
|
|
|





